top of page

-
High 9.5 foot Ceilings
-
Overhead Lighting Throughout
-
Designer European Cabinetry
-
Radiant Heated Bathroom Floors
-
No Threshold, Walk-in Shower
-
In Unit Washer & Dryer
-
In Unit Hot Water Heater
-
Individual Temperature Control
-
Floor-to-Ceiling Premium Windows
-
Gas Cooking
-
Quartz Countertops
-
Stainless Steel Appliances
-
Fully Fitted Custom Closets
-
Large Fitness Room with Sauna
-
Residents Lounge with Kitchenette & Bathroom
-
Children's Playroom
-
On-Site Indoor Parking Garage, EV Charging Available
-
Carpeted Hallways
-
Cable Ready
-
Lobby Mailroom & Package Room
-
Water & Gas Included
-
No Pet Policy
-
Sound Barrier Construction
-
Intercom and Smart Lock Doors with Keyless & Key Entry
Apartment Layout Options
1 Bedroom
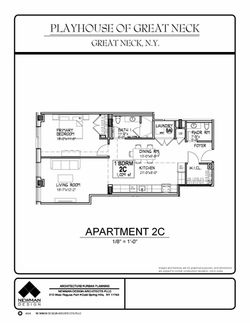 | 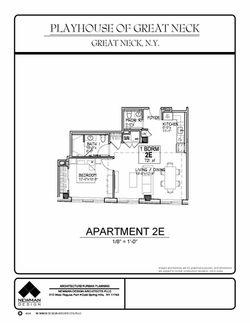 | 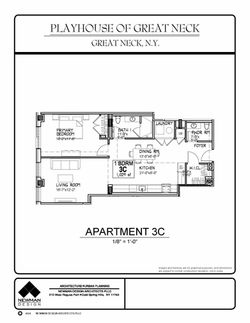 |
|---|---|---|
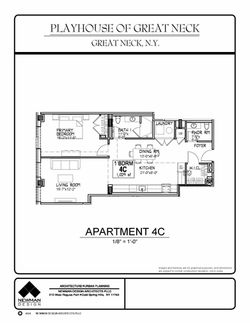 |
2 Bedroom
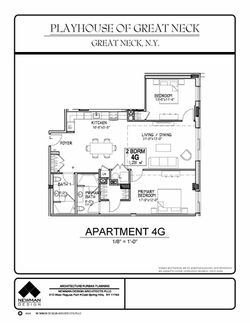 | 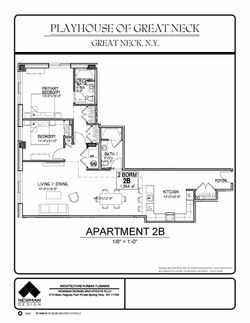 | 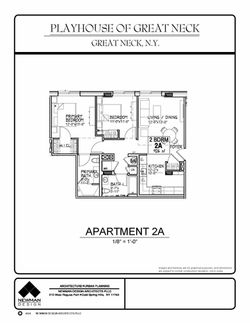 |
|---|---|---|
 | 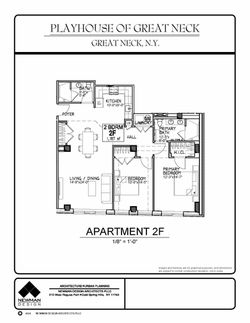 | 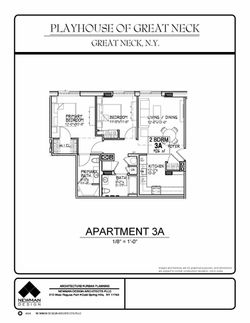 |
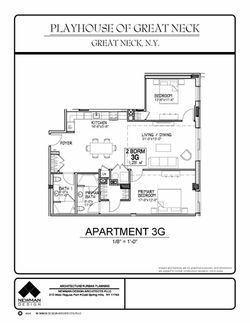 | 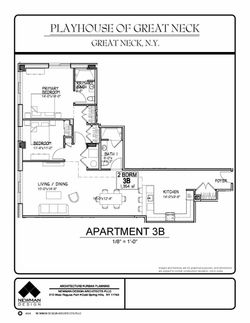 | 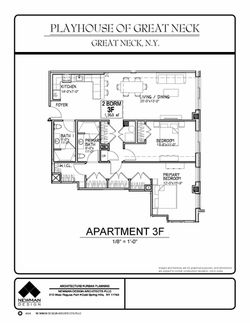 |
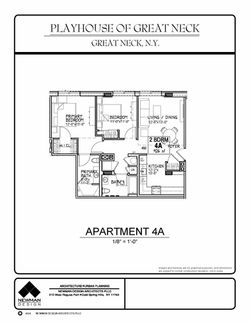 | 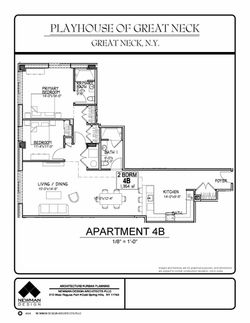 |  |
3 Bedroom
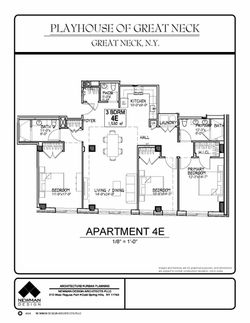 | 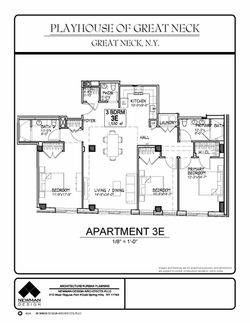 | 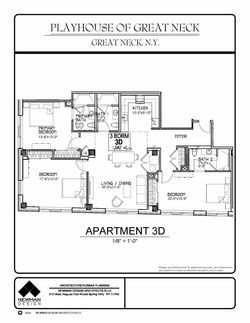 |
|---|---|---|
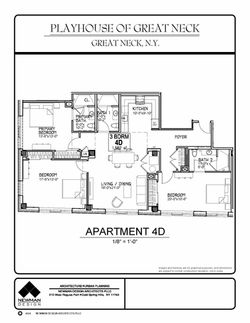 |
bottom of page
